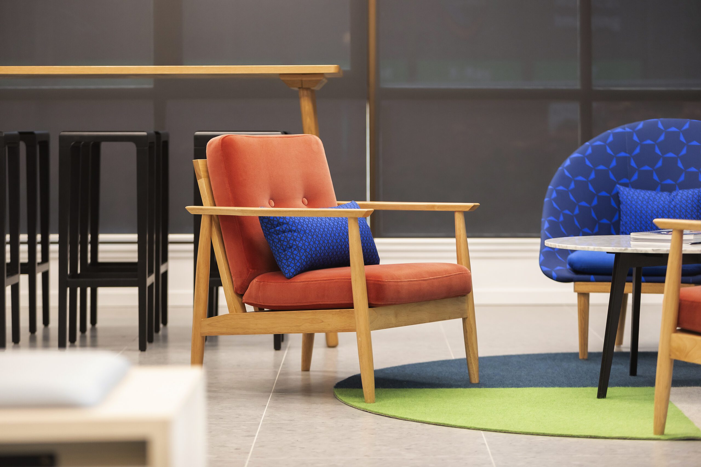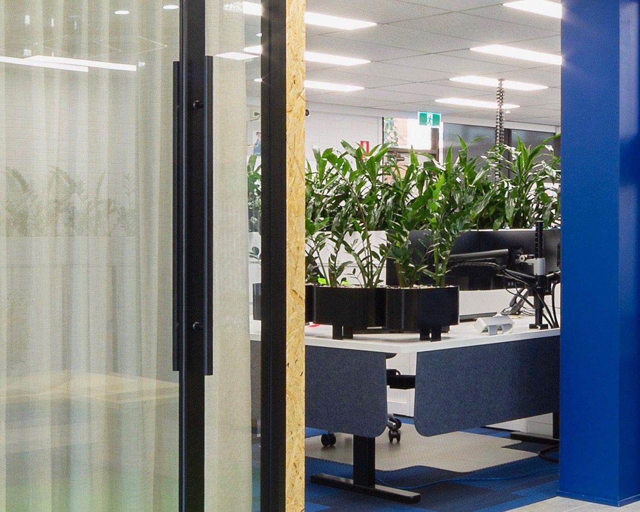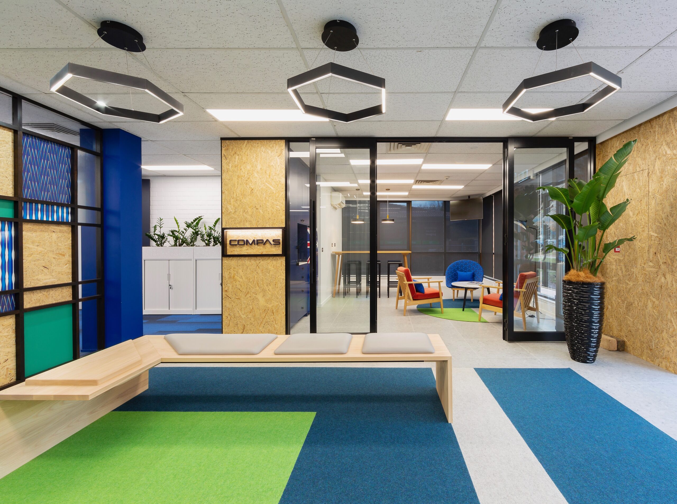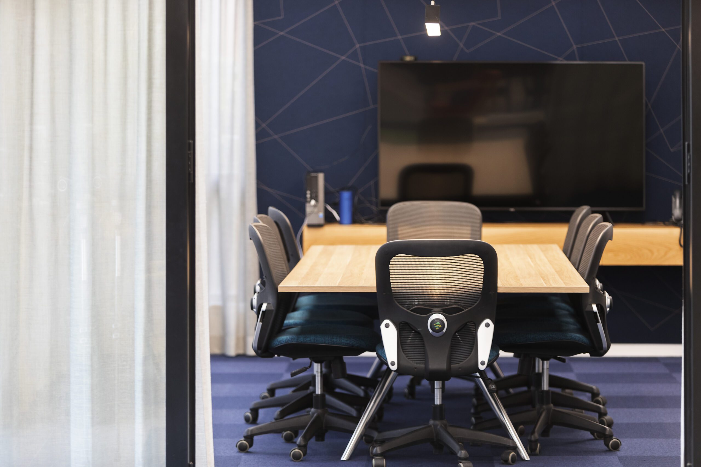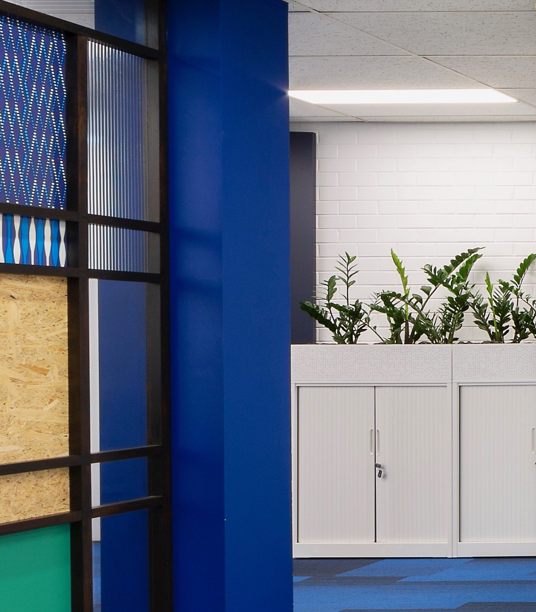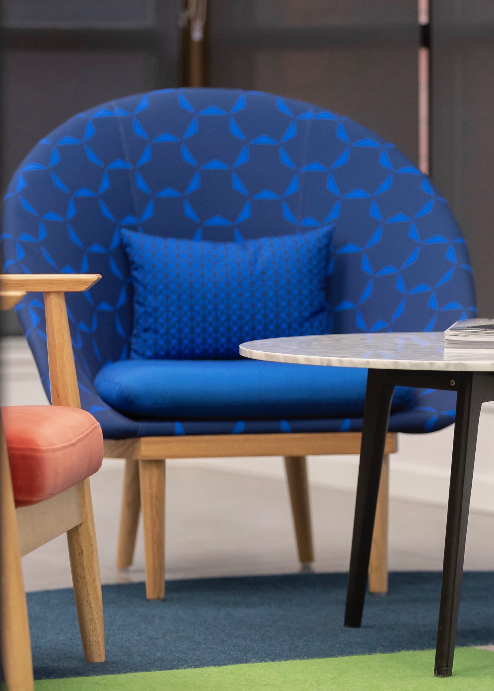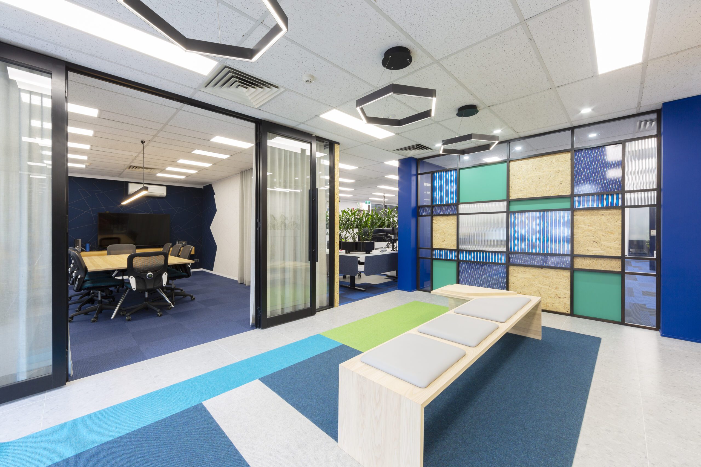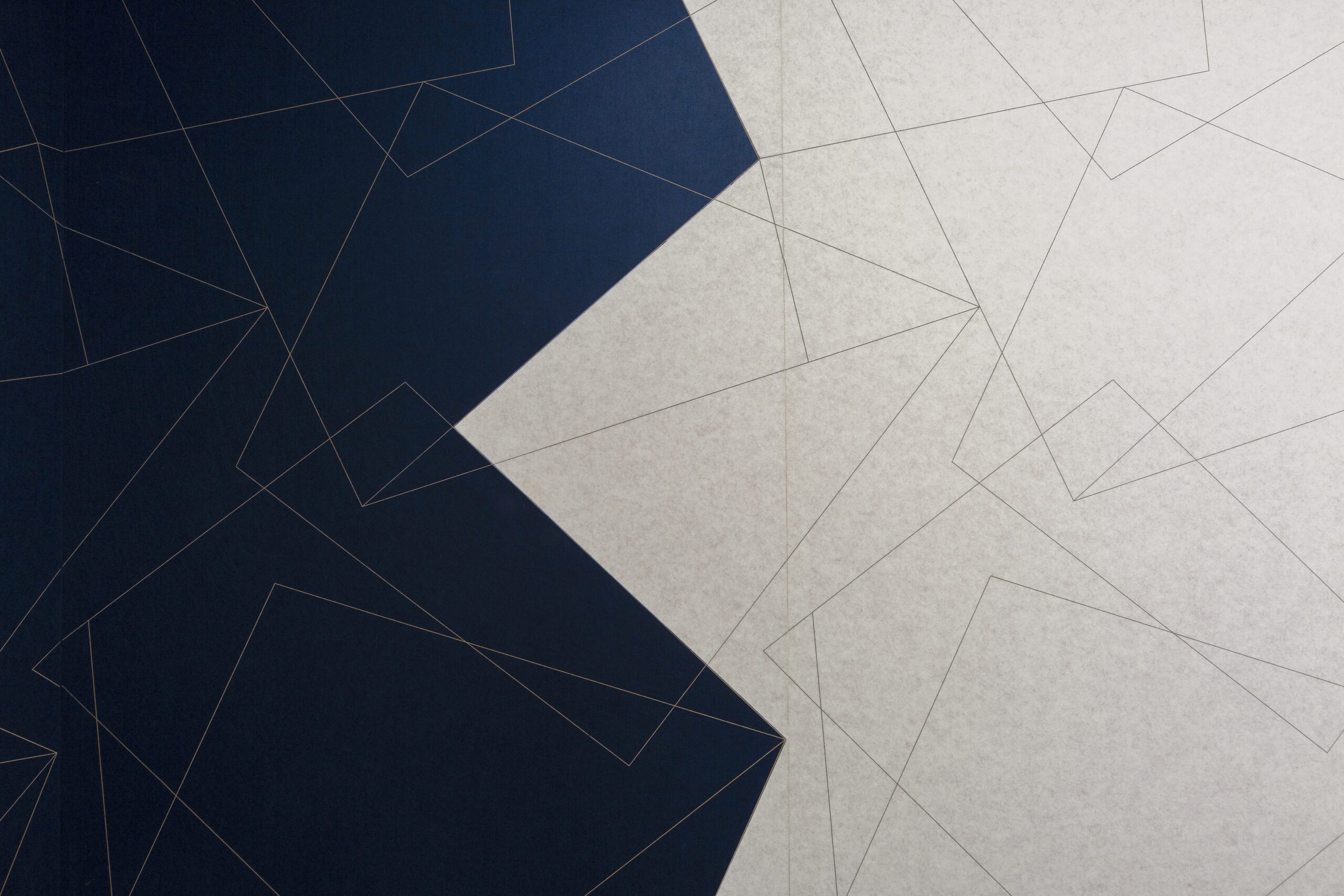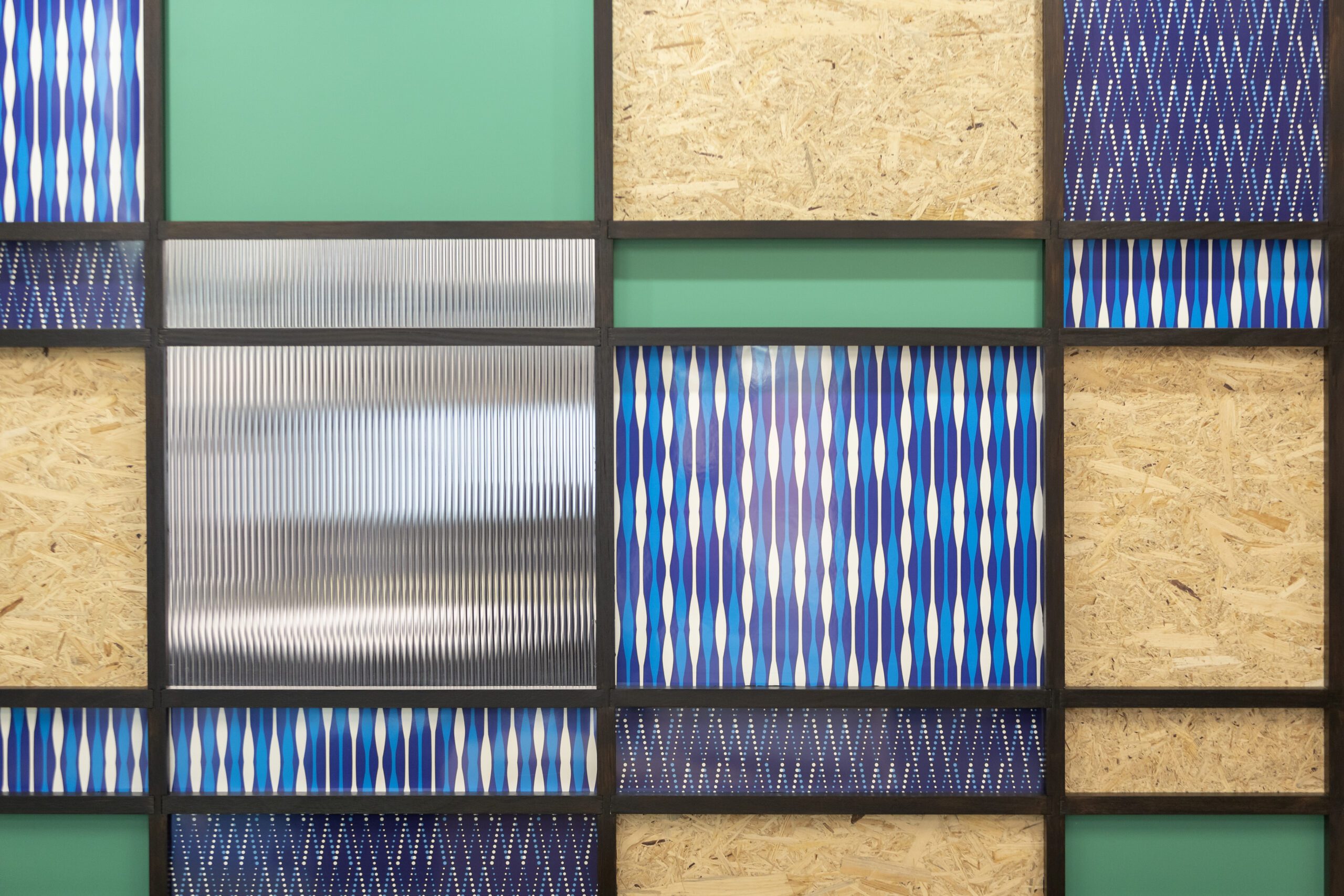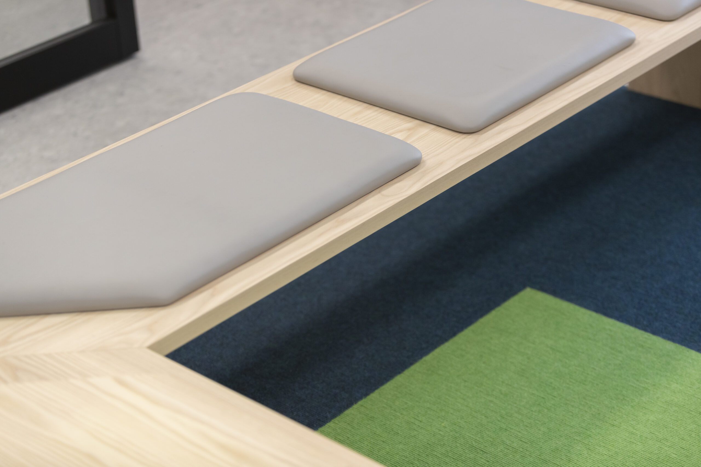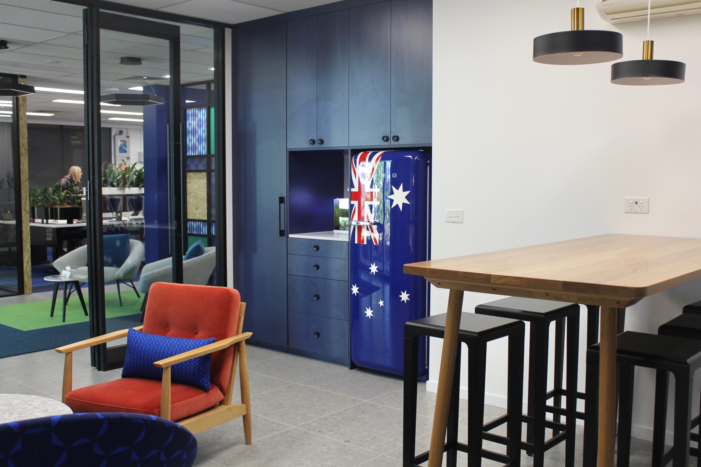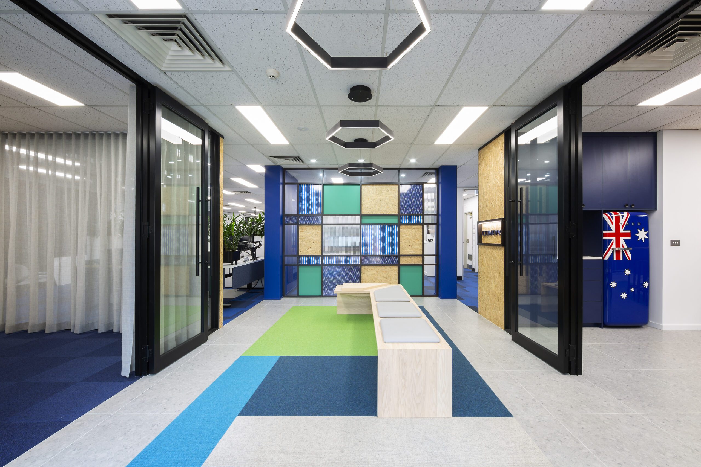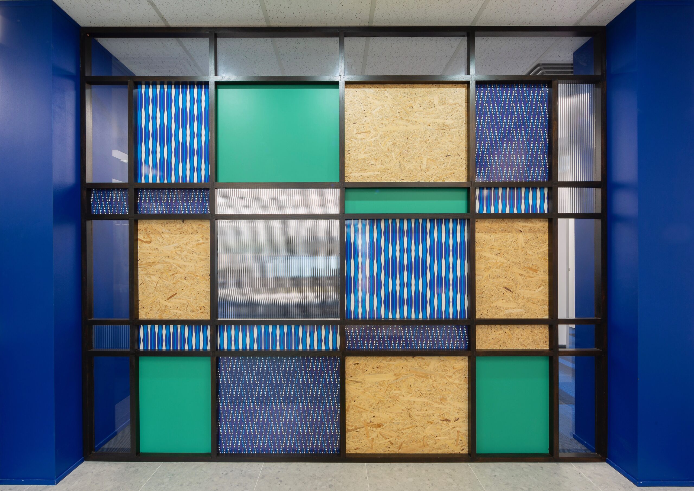
IT Recruitment & Services Provider
The brief called for a dramatic entry, an open-plan workspace overhaul, and a reconfigured conference room and breakout/kitchen area to create a warm, inviting environment. Visitors are welcomed by a bold, crafted screen that blends materials, patterns, and colors, reflecting Compas’s brand identity. Carefully selected finishes further elevate the design.
An industrial mix of OSB, polished concrete, ribbed glass, and timber, paired with bespoke furniture, custom rugs, and pendant lighting, enhances the aesthetic and fosters collaboration. Tech-integrated workstations, acoustic materials, and natural light enhance comfort and functionality.
Expansive glazing, black sliding doors, and sheer curtains add privacy while enhancing the raw aesthetic. The multi-purpose kitchen and breakout lounge, with bespoke joinery and curated furnishings, foster collaboration and relaxation.
The result is a dynamic space that boosts productivity, creativity, and employee well-being.
